On July 26, 1997 I visited Missoula, Montana to see the Fort Missoula Historical Museum.
The Fort was one of the early Army Forts in support of settlers and its soldiers were involved in the Indian wars of the area.
It has also served as an internment camp for Italian Sailors and Japanese Americans during World War Two.
It is now a historical frontier museum, National Guard center, Military Reserve center, BLM and USFS offices, etc. It was an interesting place with lots of history.
NOTE: Some of the items shown below were NOT there when I visited in July 1997. Some pictures are from their website.
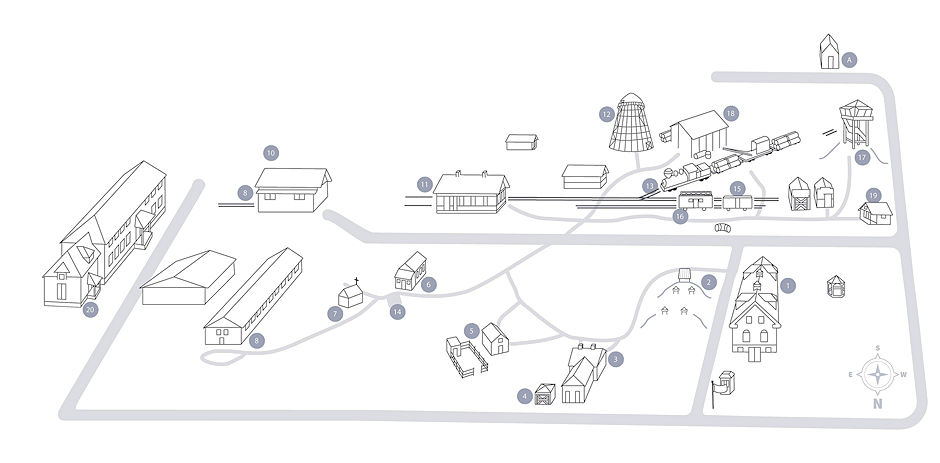
Fort Missoula site map
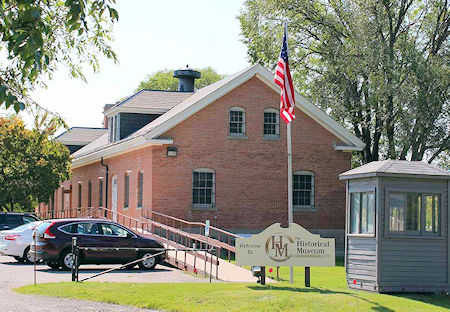
Quartermaster’s Storehouse (Bldg. 322 / Main Museum Building)
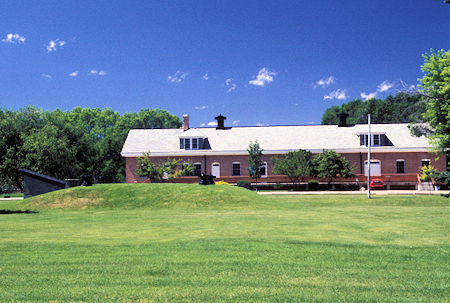
Main Museum Building, formerly Quartermaster's Storehouse. The mound in the front is the Quartermaster's Root Celler
1. Quartermaster’s Storehouse (Bldg. 322 / Main Museum Building) Built in 1911, this brick structure once served as the Quartermaster’s Storehouse, where a variety of post supplies were stored. It has been remodeled and now houses exhibit galleries, museum store and offices.
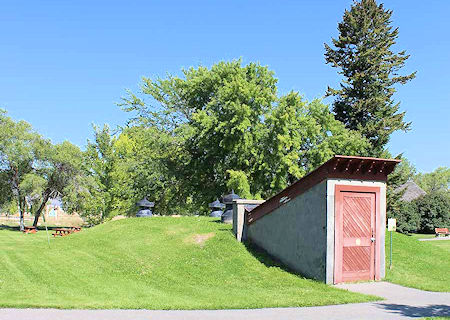
Quartermaster’s Root Cellar (Bldg. T-323)
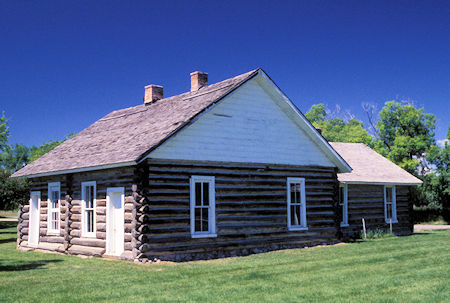
Noncommissioned Officer’s Quarters (NCO) Built in 1878
2. Quartermaster’s Root Cellar (Bldg. T-323) This earth-covered concrete structure, built in 1908, provided cool storage for large quantities of fresh vegetables and other perishables needed to feed the men stationed at the post. The metal vents on top allowed air to circulate and kept the cellar temperature constant.
3. Noncommissioned Officer’s Quarters (NCO) Built in 1878, this log building is one of the original Fort buildings still standing. The duplex housed noncommissioned officers, civilian employees and regular Army personnel from 1877-1947. It passed into private ownership after 1947 and was being dismantled when it was discovered to be an original Fort building. It was donated to the Museum in 2007 by the Western Montana Ghost Town Preservation Society.
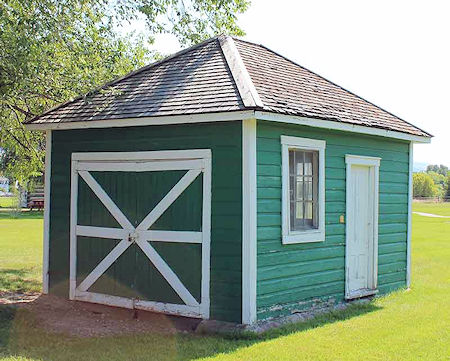
Carriage House
4. Carriage House Built in 1880, the carriage house is one of the original buildings to Fort Missoula that still stands. It was used to store a buggy and tack for families living in the NCO Quarters. It was sold and removed from the Fort in 1958, but was returned to its original location in 1974.
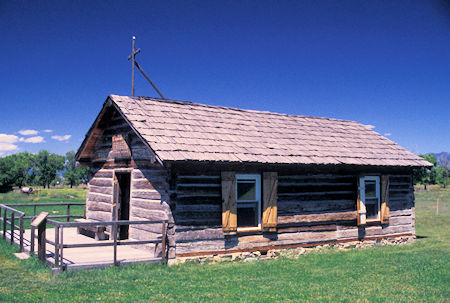
Hayes Homestead Cabin Built circa 1900
5. Hayes Homestead Cabin Built circa 1900, the cabin was once located on the Patrick Hayes homestead east of Missoula in the Potomac Valley. The Hayes family donated it to the Museum in 1974. It is restored to circa 1920 and is now being used for educational programming.
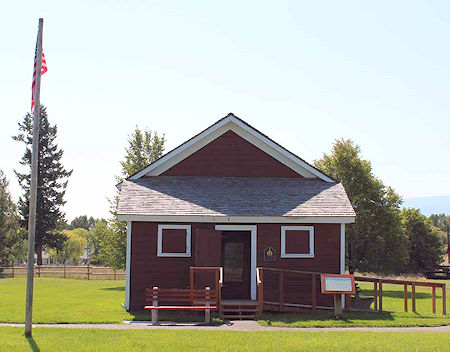
Grant Creek Schoolhouse
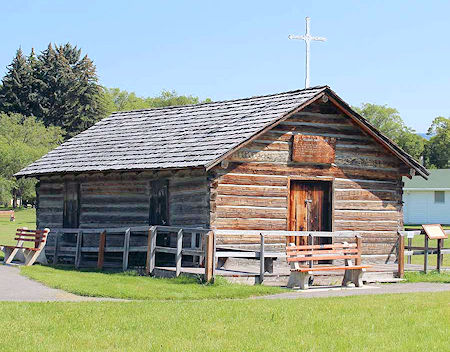
St. Michael’s Church
6. Grant Creek Schoolhouse This rural one-room schoolhouse was built in 1907 by John Rankin, father of Jeanette Rankin. It was originally located north of Missoula in the lower Grant Creek drainage, a farming area that it served until 1937. The structure has been restored to its 1920s appearance with the help of the Eta Chapter of the Delta Kappa Gamma Society International. It is used to interpret the history of the region’s one-room schoolhouses.
7. St. Michael’s Church This church was constructed in 1863 at the original Hell Gate village, about 4 miles west of Missoula, by Jesuits from the St. Ignatius Mission. It was later moved to the grounds of St. Patrick Hospital and used by the Sister’s of Providence. It was returned to the site of Hell Gate village in 1962. In 1981, the Friends of the Historical Museum moved the church to the Museum grounds to interpret the history of the region’s religious development.
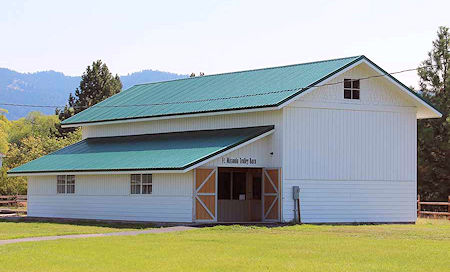
Trolley Barn
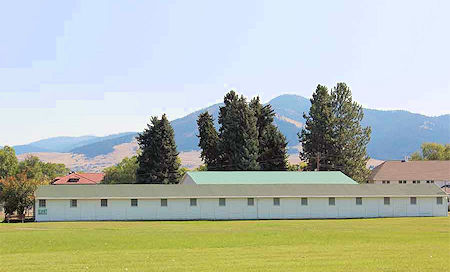
Alien Detention Center Barracks
8. Trolley Barn The Trolley Barn, built in 2007, houses the Museum’s restored interurban streetcar that ran from Fort Missoula to Bonner from 1912 to 1932; a 1918 American-La France fire engine; and the Blackfoot Stagecoach.
9. Alien Detention Center Barracks This structure is one of the wood barracks constructed at Fort Missoula between 1941 and 1944. It was used to house Italian and Japanese internees detained at the Fort. After the war’s end, the building was moved to the University of Montana for use as a storage facility. The barrack was moved back to Fort Missoula in 1995 and now houses an exhibit interpreting Fort Missoula’s internment camp.
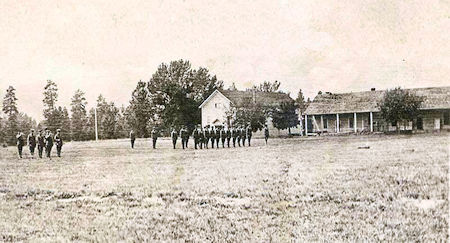
Parade Grounds 1877-1910
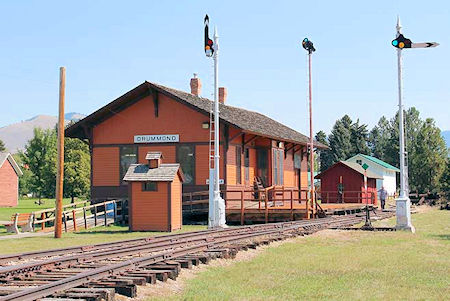
Drummond Depot
10. Parade Grounds 1877-1910 This field was used for flag ceremonies, drills and parades during Fort Missoula’s early years. Old Officer’s Row looked out onto the area. Larger concrete barracks and officers’ quarters were constructed around a new parade ground between 1910 and 1914, when the Fort was remodeled.
11. Drummond Depot Constructed in 1910, by the Chicago, Milwaukee, St.Paul and Pacific Railroad Company, this "Milwaukee Road" depot served the town of Drummond, about 60 miles southeast of Missoula. The depot was moved to the Fort in 1982 after the railroad closed its Montana operations. It has been restored with assistance from the Missoula Model Railroad Club. An exhibit inside the depot, including the John Barrows Memorial Ticket Office, interprets the history of railroad transportation in western Montana.
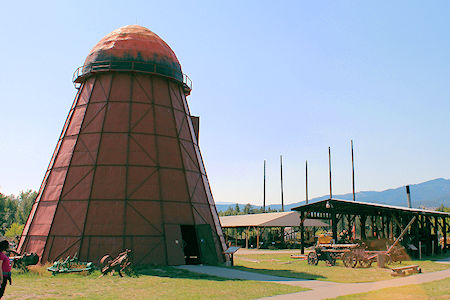
Tipi-Burner
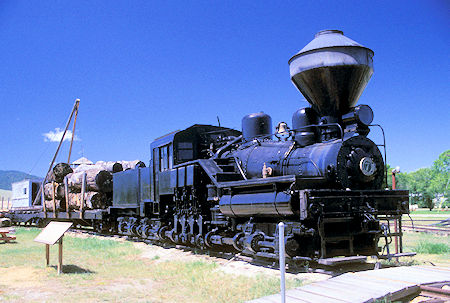
Engine No.7 1923 Engine No. 7 is a rare, Shay-type locomotive
12. Tipi-Burner 1940s Tipi burners were once plentiful in the Missoula Valley, being used by sawmills to burn waste from milling operations. The Clean Air Act and new technologies turning wood waste into pressboard and paper led to the end of the tipi burners in the 1970s. Built in Conner, south of Hamilton, it was moved to the Ravalli County Fairgrounds. It was then donated to the Museum in 2004. Scott Kuehn, the Society of American Foresters, and other volunteers made this project possible.
13. Engine No.7 1923 Engine No. 7 is a rare, Shay-type locomotive originally used by the Western Lumber Company of Milltown, Montana. It was later featured in the locally produced movie, "Timberjack". It was donated to the museum by Champion International Inc. in 1989.
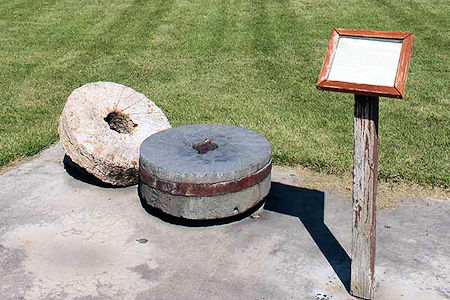
Frenchtown Mill Stones
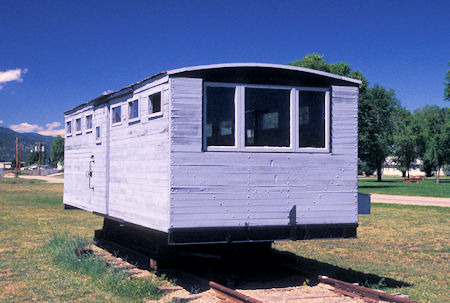
"Galloping Goose" Crummy
14. Frenchtown Mill Stones 1862 These millstones were used at the Frenchtown Flouring Mill located on Miller Creek in the 1860s to grind wheat that was brought to Missoula to be sold to local businesses. Art Donlan donated the stones to the museum in 1975.
15. "Galloping Goose" Crummy The "crummy" is a shuttle car that was used by the Anaconda Copper Mining Company in the Blackfoot Valley beginning in the 1930s. It was a self-propelled unit with an interior engine that was used to haul men to the logging operations in the woods. It could hold as many as 45 men at a time. It was donated to the Museum in 1989.
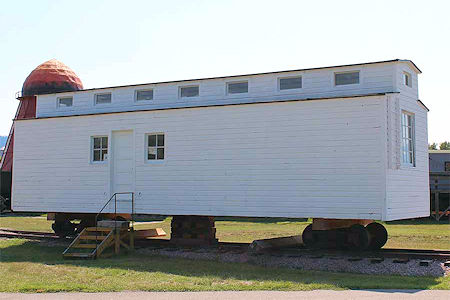
Library Car
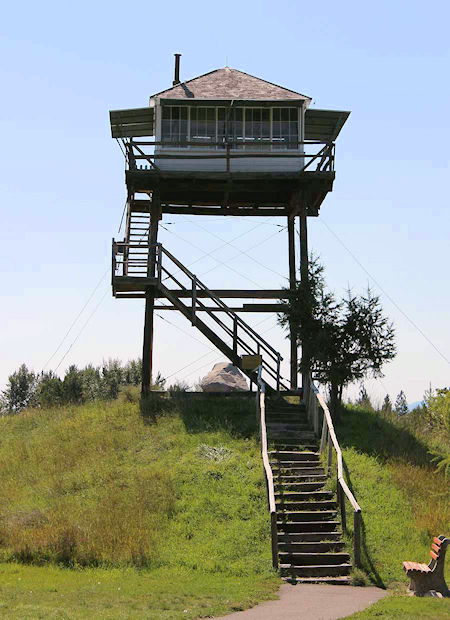
Sliderock Lookout
16. Library Car The Anaconda Copper Mining Company lumber department's library car served as an early bookmobile for loggers in camps throughout Missoula County from 1921 to the late 1950s. After serving as a dormitory and storage shed at the Lubrecht Experimental forest, it was brought to the Fort in 2005. Today it houses an exhibit about the Lumberman’s Library.
17. Sliderock Lookout Manufactured in Columbia Falls in 1930, pre-packaged lookouts, similar to this lookout, were shipped throughout a four-state region for assembly on a tower or bare ground. This lookout was dismantled at its site 40 miles southeast of Missoula, atop Sliderock Mountain, and moved to the Museum in 1983 with the assistance from the Friends of the Historical Museum and the Missoula Chapter of the Society of American Foresters.
18. Forestry Area Sawmill The sawmill was used in the early 1900s near Deerlodge, Montana. It is representative of the portable sawmills that were brought between the various logging sites in Montana. It was donated by The Missoula Saw Inc. in 1990 as the showcase for the Museum’s forestry interpretive area.
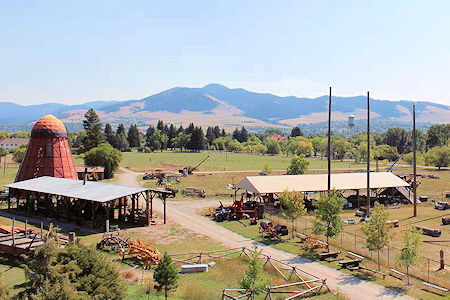
Forestry Area Sawmill
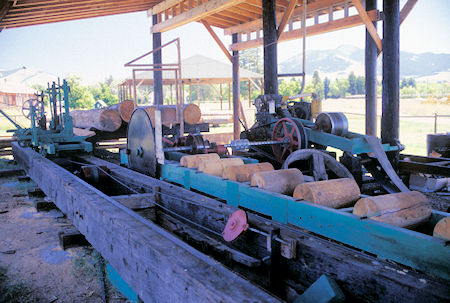
Forestry Area Sawmill
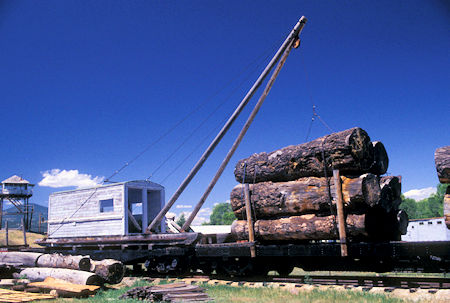
The Jammer (Log Loader)
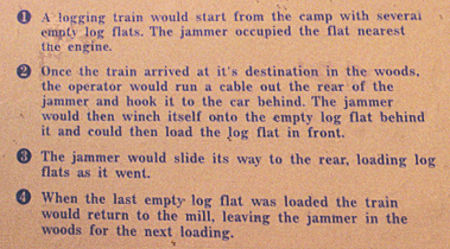
Jammer operation description
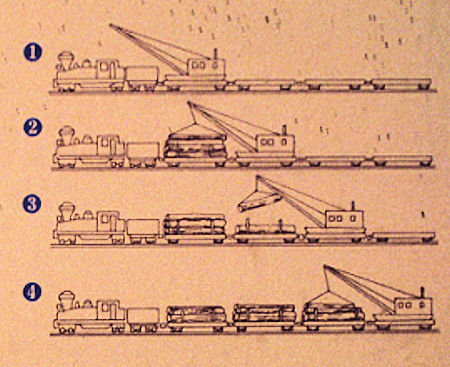
Jammer operation illustration
Once logs were felled in the forest and skidded to railroad tracks, they were loaded onto modified railroad flat cars (log flats)for the trip to the sawmill. A special loader was developed: the log-loading slide jammer.
All jammers of this type consisted of a shed built on two large wooden skids with a fixed A-frame boom extending to the front. The shed provided cover for the machinery and operator. A cable connected to a drum powered by the jammer's engine hoisted logs onto the cars. A second drum and cable slid the jammer from one log flat to next.
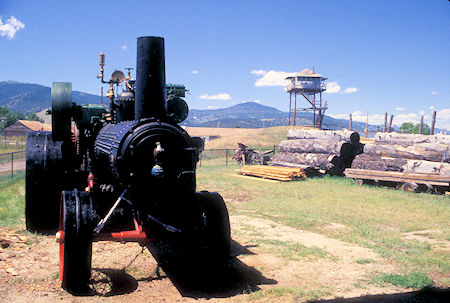
The Case steam tractor in 1997. It now provides power for the saw mill which is a common use; in 2016 it turned 100 years old
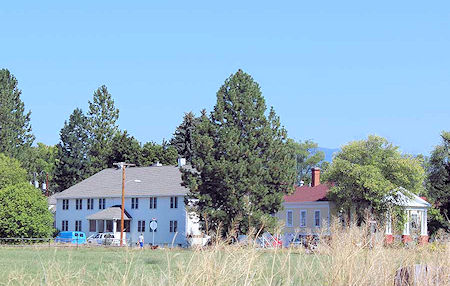
T-1 1940
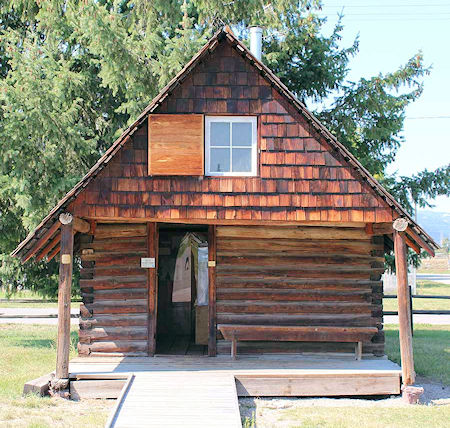
Miller Creek Guard Cabin 1910-1915
19. Miller Creek Guard Cabin 1910-1915 After the disastrous fires of 1910 destroyed three million acres of forest in western Montana and northern Idaho, the US Forest Service became actively involved in fire prevention and control. "Fire Watchers" were posted throughout the region to watch for fires from lookout trees on mountaintops. The men first lived in "rag tent camps" and later in permanent structures like this cabin once located in Miller Creek, south of Missoula. The cabin is used to interpret the history of forest protection and fire management.
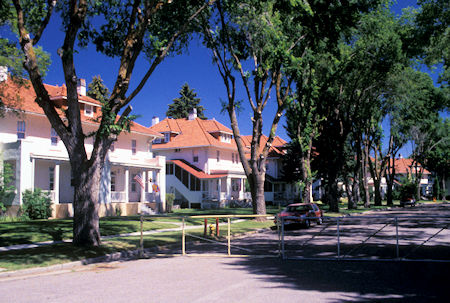
Officer's Row & Other Housing 1906-1912
20. T-1 1940 During the late 1930s, the Works Progress Administration (WPA) allocated funds to renovate the original 1885 Fort chapel into a new post headquarters building. A two-story administration building was then built, completely surrounding the original chapel. During World War II, the interior courtroom was used by the US Department of Justice to conduct loyalty hearings for detainees at Fort Missoula and later for Army disciplinary hearings. It was purchased by the Museum from the US Forest Service in 2009 and the historic courtroom was restored.
Officer's Row & Other Housing 1906-1912 After fires destroyed many Fort Missoula buildings in the early 1900s, President Theodore Roosevelt signed into law appropriations for a bill that included major upgrades to Fort Missoula. New Officer’s housing was included in these upgrades.
Officer’s Row consists of four identical Mission style concrete buildings. Each of these buildings are 2.5 story duplex buildings that would have housed junior officers, officers, commanding officers and their families.