On July 27, 1997 I visited Hamilton, MT and took the Daly Mansion tour. The mansion is listed in the National Register of Historic Places. Daly was one of Montana's copper barons. He had bought the Anaconda claims and then discovered a gigantic copper vein that made him a millionaire.
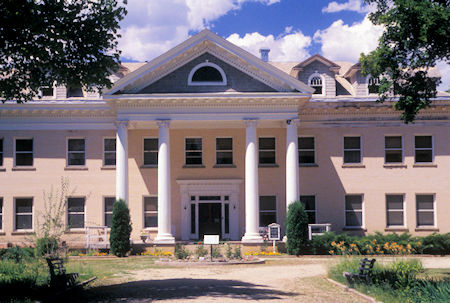
Daly Mansion, Hamilton, Montana
In 1886 Marcus Daly purchased the existing Anthony Chaffin homestead, including the farmhouse, and had it completely remodeled by 1889. This was to be his family's summer residence.
Because the Daly family did extensive entertaining, the Mansion was remodeled again in 1897 to a Queen Anne style Victorian home. This home, when completed, reminded Marcus of a church, so once again, remodeling plans were begun.
Marcus Daly died in November of 1900 before the remodeling was started. A few years later, Mrs. Daly contracted A. J. Gibson of Missoula to go ahead with the remodeling plans. The Queen Anne home was to be incorporated into the new Georgian-Revival style home. The remodeling was completed in 1910.
The home has over 50 rooms, with 25 bedrooms, 15 bathrooms, as well as 7 fireplaces, 5 of which have imported Italian marble. The home is three stories for a total of 24,000 square feet, plus a full basement. Some of the main rooms include a large living room, music room, formal dining room, sun room, trophy room which was added in 1914, and upstairs sitting room and a third floor billiard hall.
Today, the Daly Mansion, located on 46 acres of lush landscape, includes exhibits which convey the story of Daly and his rise from working-class immigrant to copper magnate, as well as local, regional, and international history tied to his extended family.
There are nearly 10,000 visitors annually, and a team of over 100 volunteers are dedicated to preserving the grounds and house for the enjoyment of all who enter. The Daly Mansion is a treasure of history and intrigue.
The Mansion was a summer home - they lived in New York in the winter. He owned about 22,000 acres of land in the area and raised prize winning horses among other things.
He reportedly whispered in the ear of one of his race horses that if the horse won, he would build the horse a castle.
The horse ran away with the race and Daly did built the horse a brick barn of fancy architecture with carpets on the floor.
While Daly lived, 1200 head of horses were kept on the Bitterroot Stock Farm. His favorite thoroughbred, Tammany, was foaled in Tennessee in 1889. Marcus bought him in 1891 for $2,500.
In 1893 there was a rivalry going on between Tammany and the favorite horse of the East, Lamplighter. A race was set up for the two horses in Guttenberg, New Jersey. Daly had said, "If Tammany beats Lamplighter, I'll build him a castle."
Tammany won by 4 lengths. His "castle" is located on a hill about a mile east of Hamilton. The castle also housed Daly's other famous thoroughbred stallions; Hamburg, Inverness, The Pepper and Ogden. Two flags flew on top of the castle, one the American Flag, and the other a flag of Copper and Green, Daly's racing colors. It has been converted to a residence.
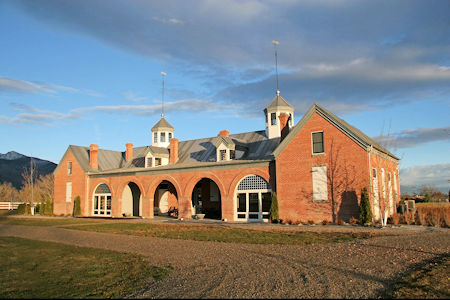
Tammany Castle
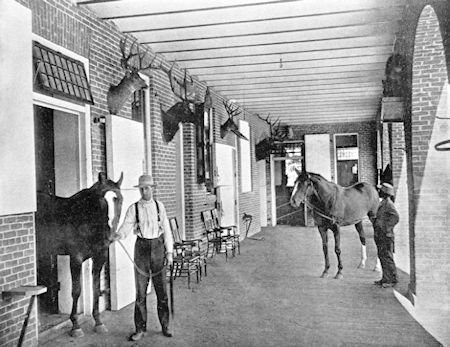
Marcus Daly's horses, Tammany and Hamburg, in their stable
Mrs. Daly enjoyed the Mansion and put a lot of effort into making it a home.
It was remodeled three times - each time getting larger and changing its architectural style.
Nothing was torn down - the previous house was just incorporated into the new house and remodeled.
It has a half dozen marble fireplaces.
The house was boarded up and vacant for 45 years after Mrs. Daly died in 1941. Amazingly it was not vandalized.
All the furnishings had been auctioned off but much of it has now been recovered.
The original wall paper is in most rooms, etc. Very interesting history and an enjoyable tour.
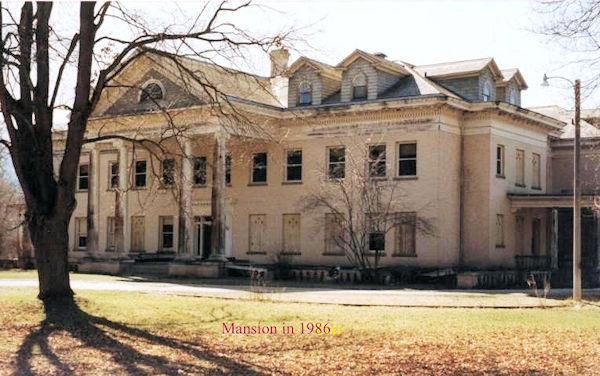
Daly Mansion 1987
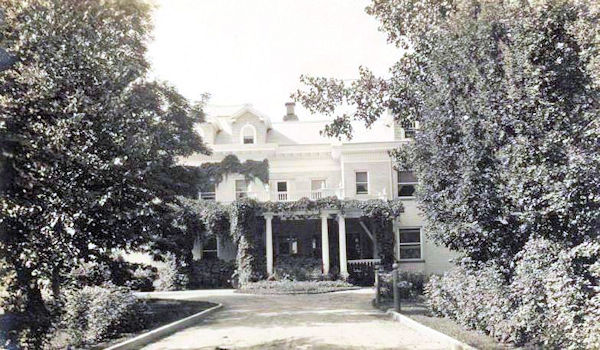
Daly Mansion historical picture
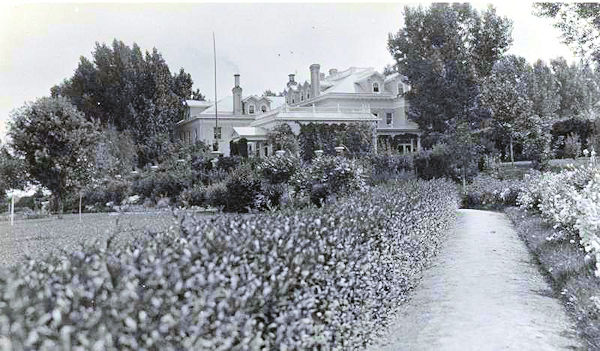
Daly Mansion historical picture
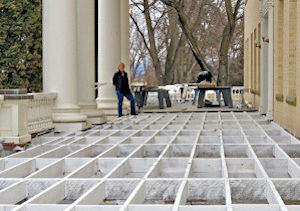
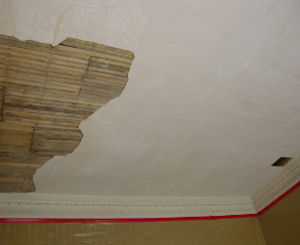
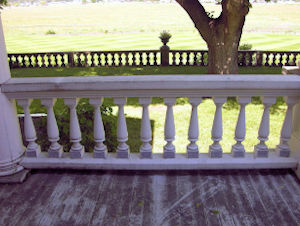
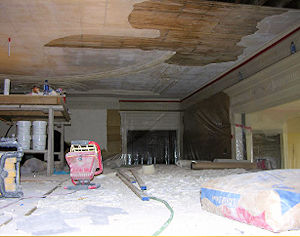
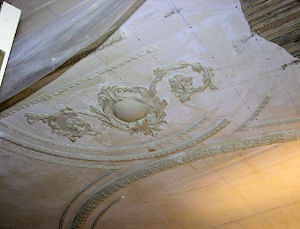
The Daly Mansion, on 1500 acres, was purchased by the State of Montana in 1986 through the Montana Estate Tax Forgiveness Act, in conjunction with a loan from the National Trust for Historic Preservation.
It is operated by the Daly Mansion Preservation Trust (DMPT), which was started in 1986 by a band of courageous citizens determined to save history. The Mansion was first opened to the public in May 1987.
The original house portion of the building is over 100 years old and with its age and the 45 years of neglect, the building was in need of repairs when I visited it in 1997. They had to stop taking people on the third floor because the traffic was causing the ceilings below to fall.
As of 2013, after seven years of fund raising and restoration, the third floor is now open to visitors.
Check out this web site for interesting historical information on the Daly Mansion and the Daly family.
These two movies show much of the mansion:
The following video, showing the grounds and outside of the mansion, was created in 2014.
Located on 46 acres of lush landscape, the Daly Mansion was the summer home of 19th Century American industrialist Marcus Daly.
Marcus Daly was a copper magnate from Butte, Montana. He built a smelter in Anaconda, Montana. and purchased 28,000 acres of land in the Bitterroot Valley for his summer home "Riverside".
A farmhouse was remodeled by 1889 and remodeled again in 1897 to a Queen Anne style Victorian home. The home reminded Marcus of a church so remodeling plans were once again drawn up.
Marcus died in 1900 and his wife, Margaret, asked Missoula architect A.J. Gibson to start the remodel in the Georgian Revival style. The summer home was completed in 1910.
Margaret Daly spent summers in the home until her death in 1941. The home sat vacant for the next 40 years and much of the deterioration happened during this time. In 1986 the Daly Mansion Preservation Trust was created by a band of courageous citizens determined to save history. The structure has been stabilized and preserved for future generations.
A dedicated staff and volunteers oversee the daily operation of the Daly Mansion and its professionally landscaped grounds. For more information about the mansion and the Daly Mansion Preservation Trust please visit www.dalymansion.org.
Music is "Music for Manatees" Kevin MacLeod (incompetech.com)
Licensed under Creative Commons: By Attribution 3.0 http://creativecommons.org/licenses/b...
For those of you who are interested in the creation of this video:
Captured with:
Canon Vixia HFS100 camera
GoPro Hero3 Black camera - 1080P @ 60FPS
DJI Phantom quad copter (drone)
Tarot T-2D gimbal for camera stability
FPV (First Person View) video downlink
Edited with Adobe Premier Pro 6.0
The following 1999 video extensively covers the life of Marcus Daly and his family.
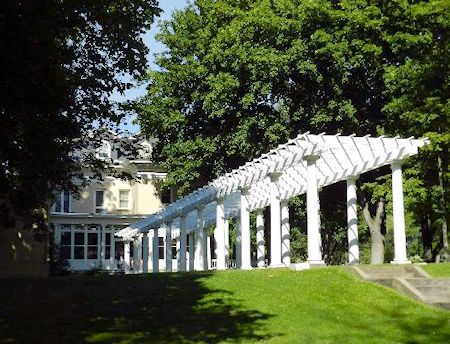
Victorian Arbor
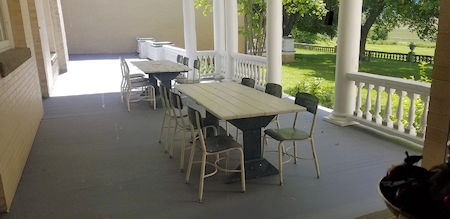
Dining Veranda
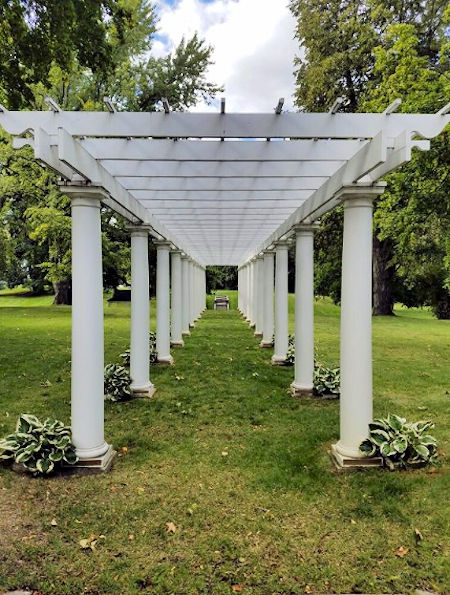
Victorian Arbor
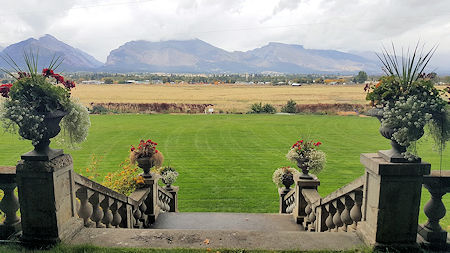
Stairs to yard
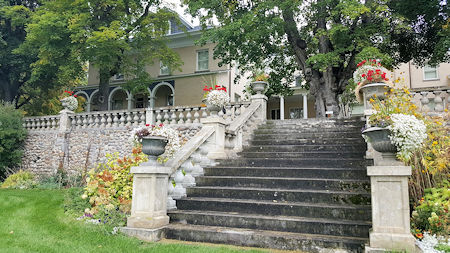
Stairs to yard
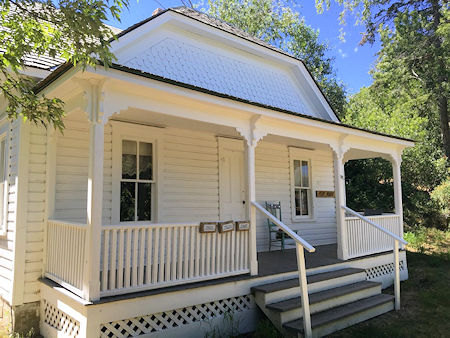
3/4 size Playhouse
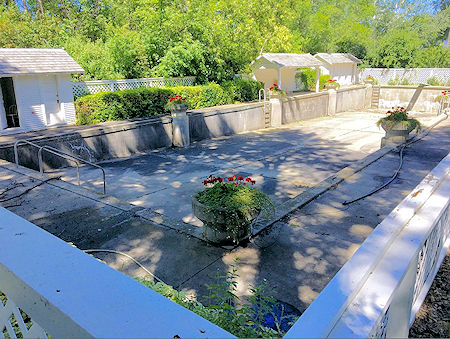
Swimming Pool 'The Plunge'
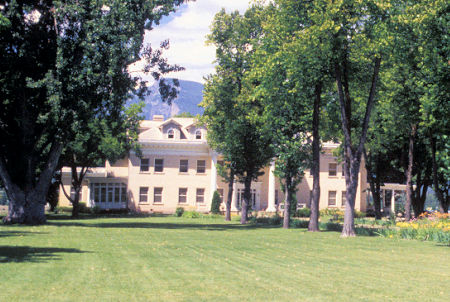
Daly Mansion
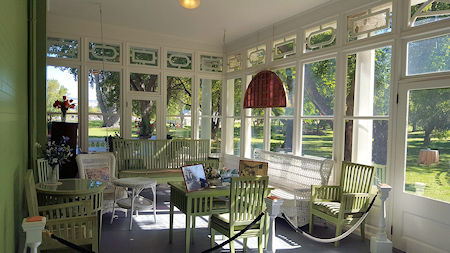
Sun Porch
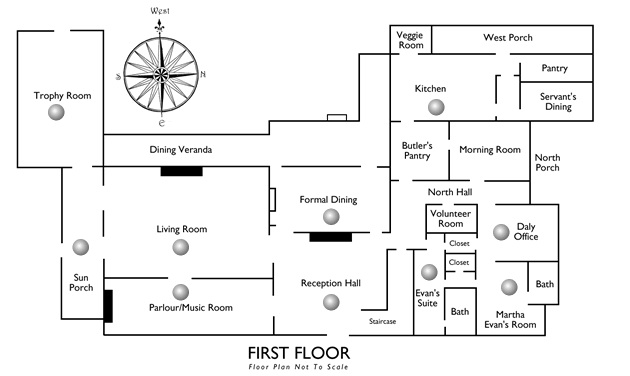
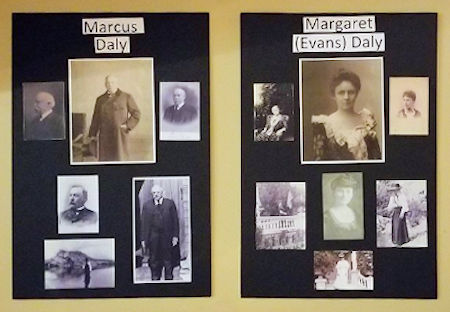
Marcus Daly and Margaret (Evans) Daly Portraits
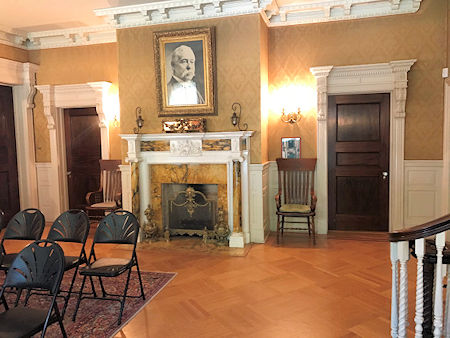
Reception Hall
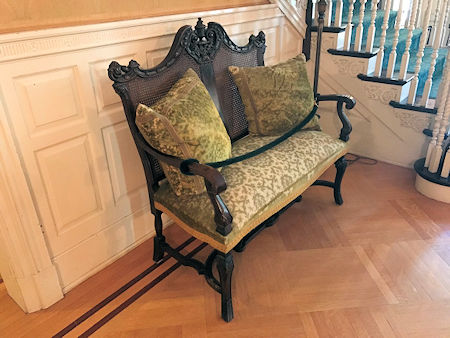
Bench in Reception Hall
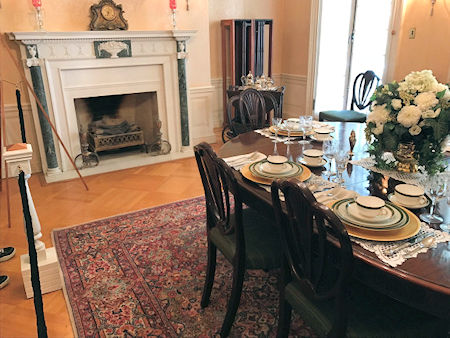
Dining Room
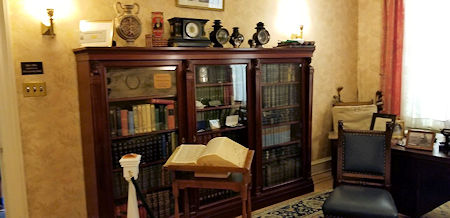
Mr. Daly's office
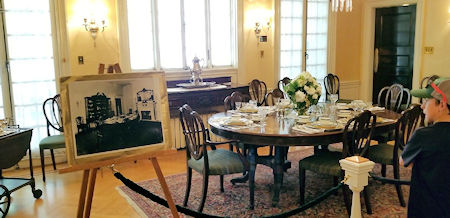
Dining Room
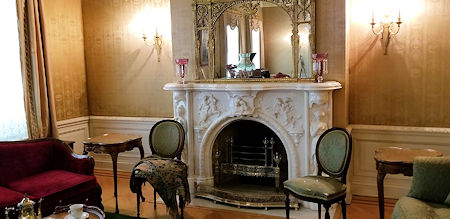
Music Room
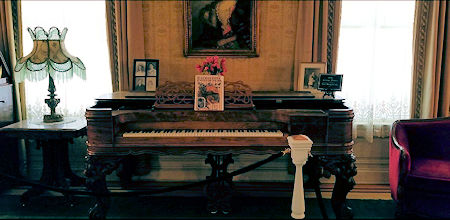
Music Room - Piano
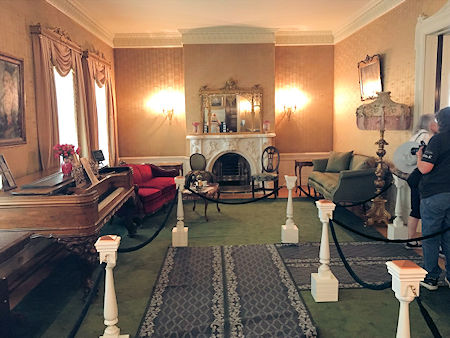
Music Room
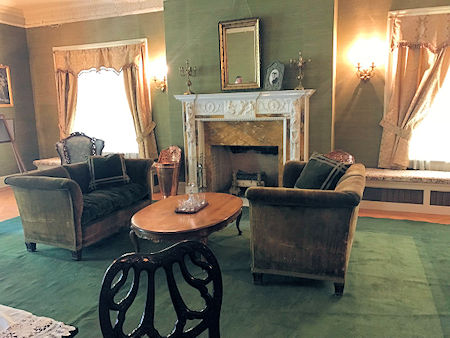
Living Room
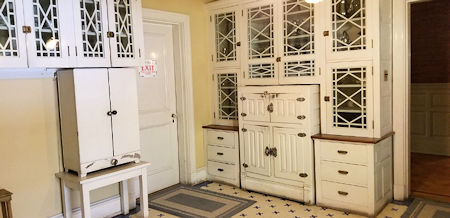
Butlers Pantry
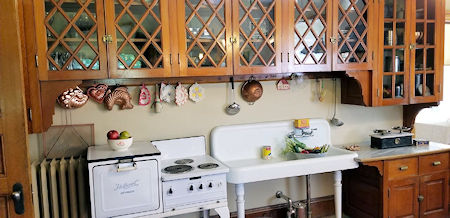
Kitchen
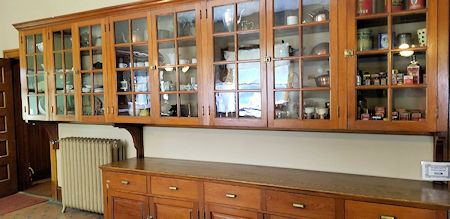
Kitchen
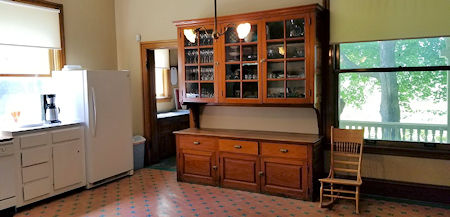
Kitchen
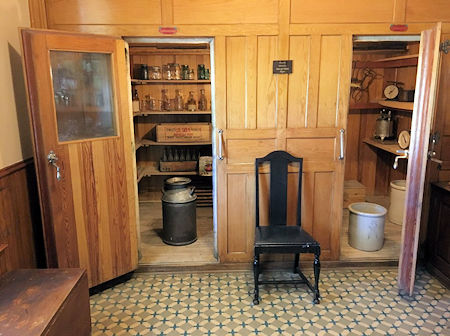
Walk-in Ice Box
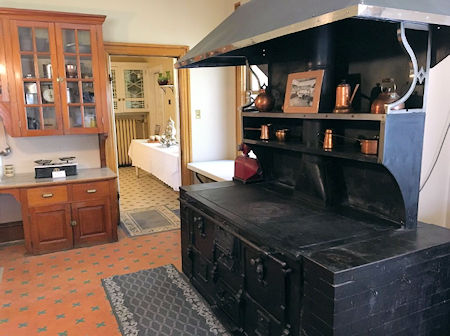
Kitchen
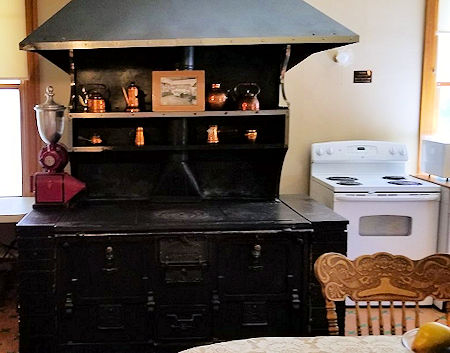
Kitchen stove
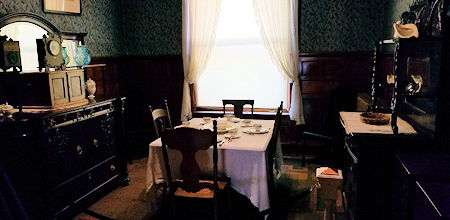
Servants' Dining Room
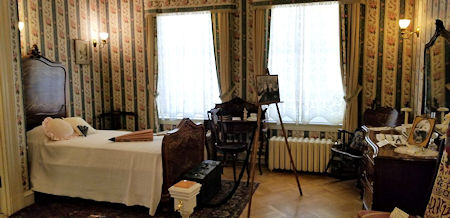
Evans Suite
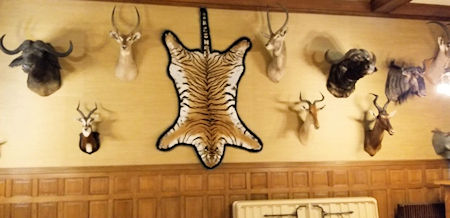
Trophy Room
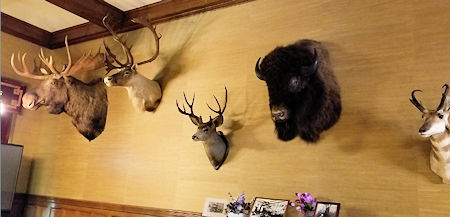
Trophy Room
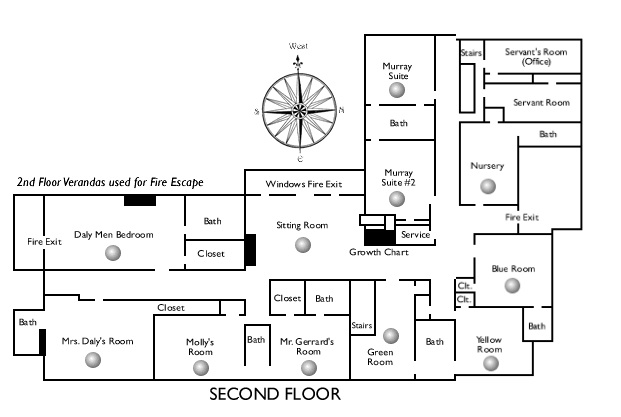
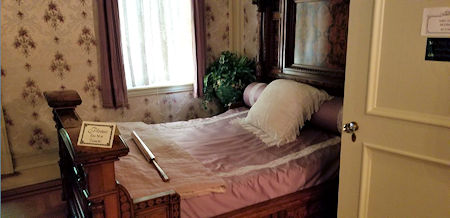
Daly men's bedroom
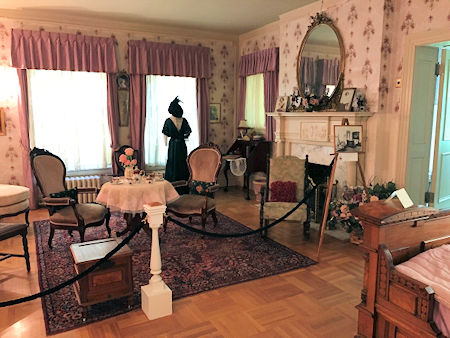
Mrs. Daly bedroom
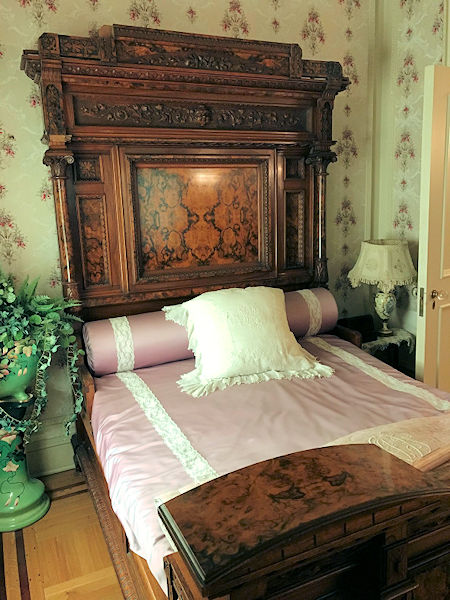
Daly men's bedroom
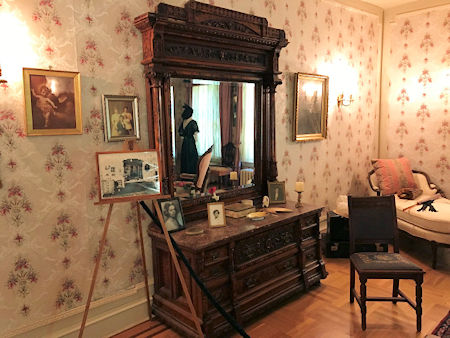
Mrs. Daly bedroom
.jpg)
Mrs. Daly bedroom
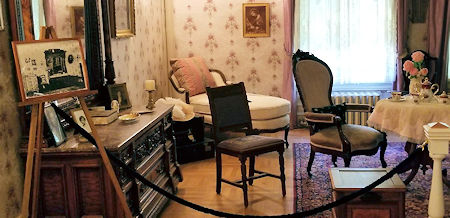
Mrs. Daly bedroom
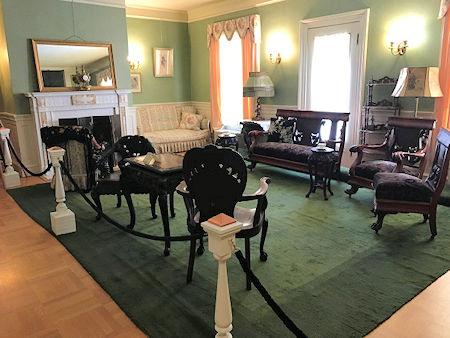
2nd Floor Sitting Room
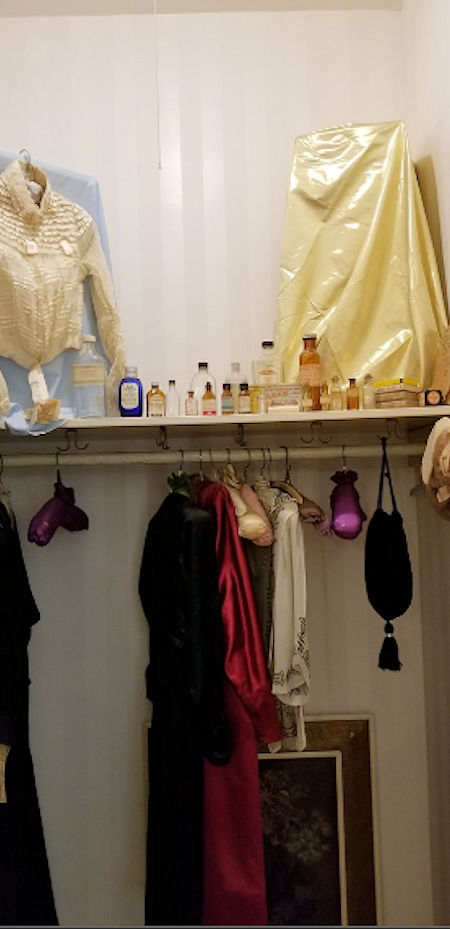
Mrs. Daly bedroom closet
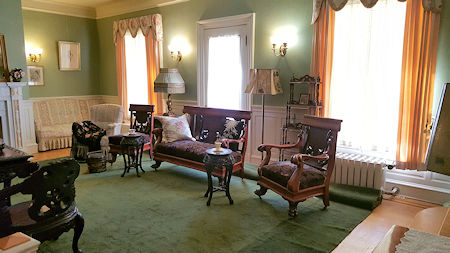
2nd Floor Sitting Room
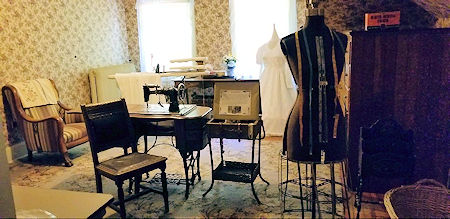
Companion's/Sewing Room
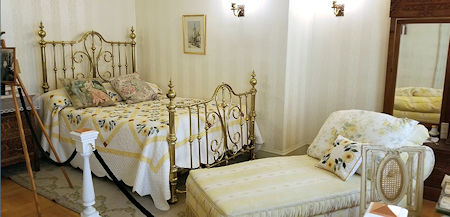
The Yellow Room
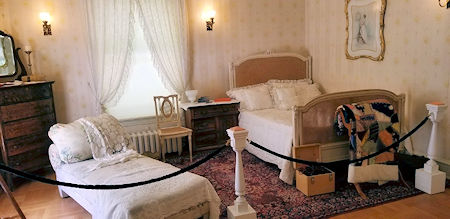
Bedroom
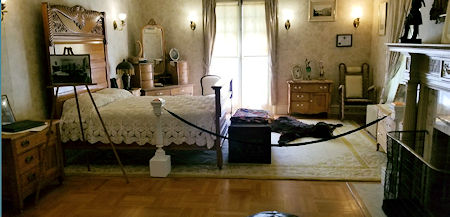
Bedroom
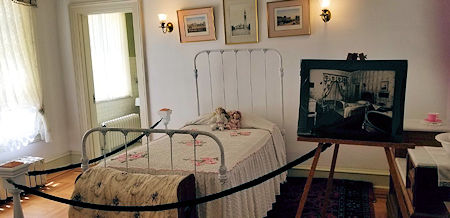
Bedroom
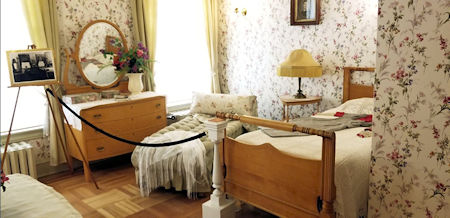
Bedroom
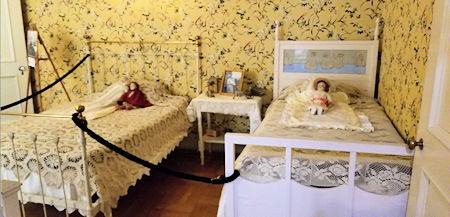
Childrens' Bedroom
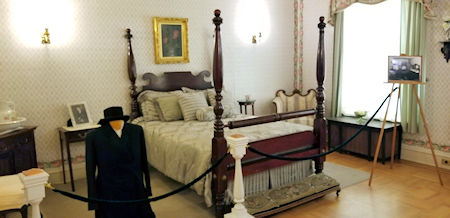
Bedroom
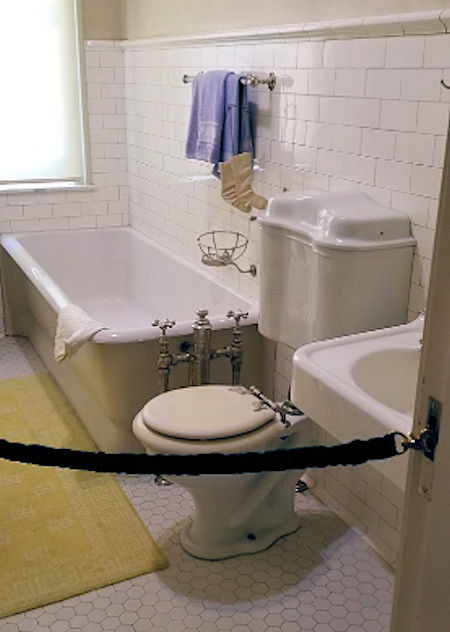
Bathroom
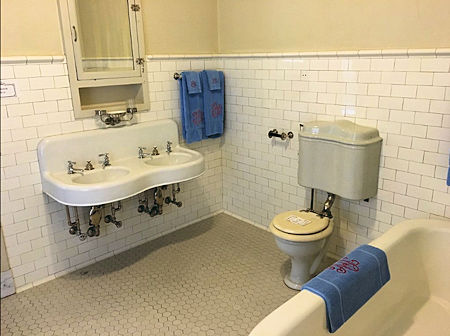
Bathroom
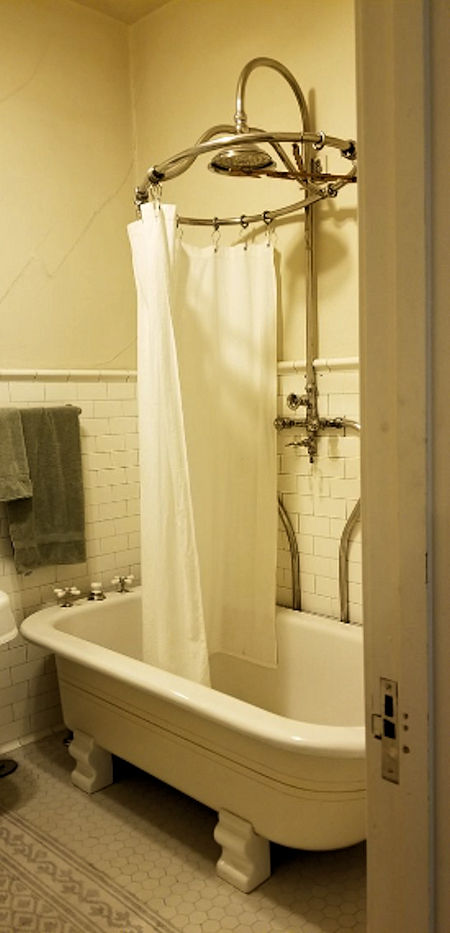
Shower - the only one
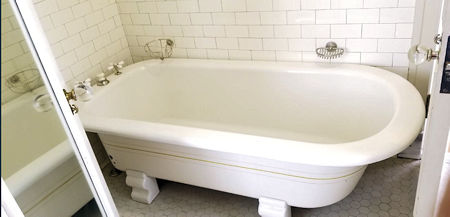
Bathtub
The third floor consists of several bedrooms and a large room known as "The Billiard Hall".
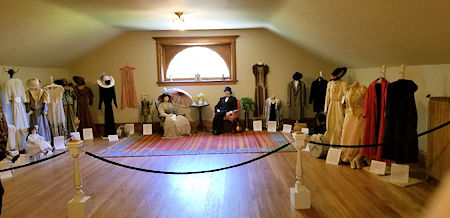
Clothing display in third floor 'Billiard Hall'
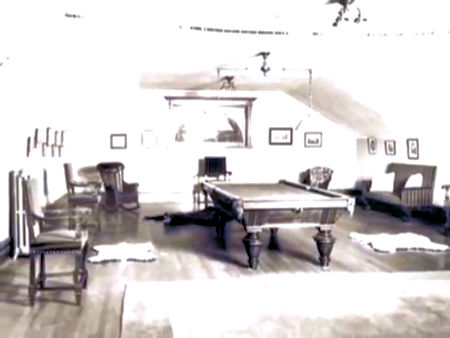
Billiard Hall in 1941
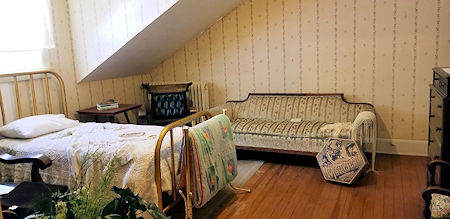
Third Floor bedroom
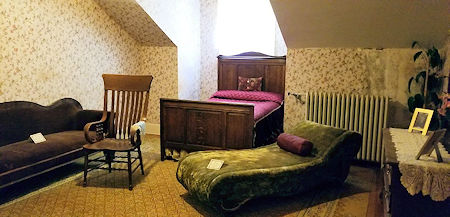
Third Floor bedroom
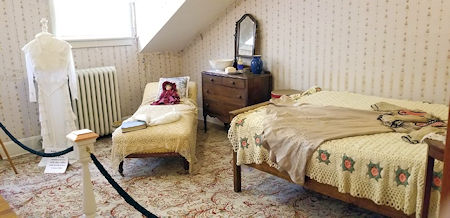
Third Floor bedroom
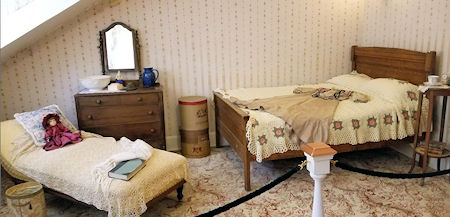
Third Floor bedroom
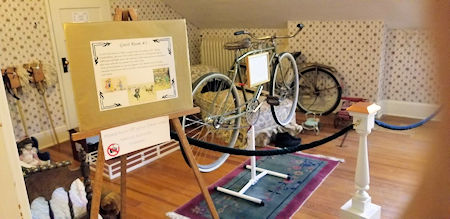
Third Floor bedroom
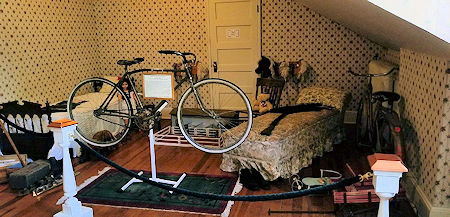
Third Floor bedroom