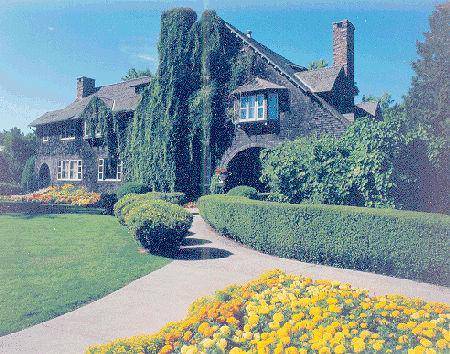
The Conrad Mansion
The Conrad Mansion is the most beautifully preserved pre-1900 mansion in Montana - one of the most outstanding examples of luxurious living and period architecture in the Pacific Northwest. This exciting, historic Mansion has been placed on the National Register of Historic Places.
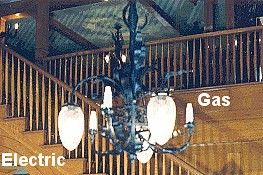
Combined Gas and Electric Light Fixture
The building itself remains unchanged since Spokane architect Kirtland Cutter designed and built the 23 room home in 1895. Light fixtures are both plumbed for gas and wired for electricity - Conrad had his own power plant. The gas was seldom used.
He had steam heat, running water, a hand driven freight elevator, very carefully architected.
Ownership and occupation of this beautiful Norman-style mansion remained in the Conrad family until 1975, when it was given to the City of Kalispell.
The youngest of the Conrad children, Alicia Conrad Campbell, gave the Mansion to the City of Kalispell to be maintained in perpetuity as an historic site. It was her wish that the ancestral home be preserved in memory of and as a tribute to her pioneer parents, Charles E. and Alicia Conrad.
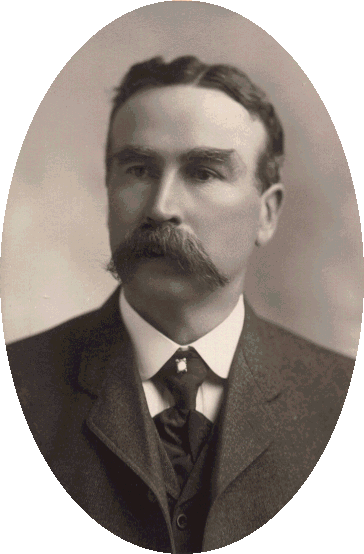
Charles E. Conrad
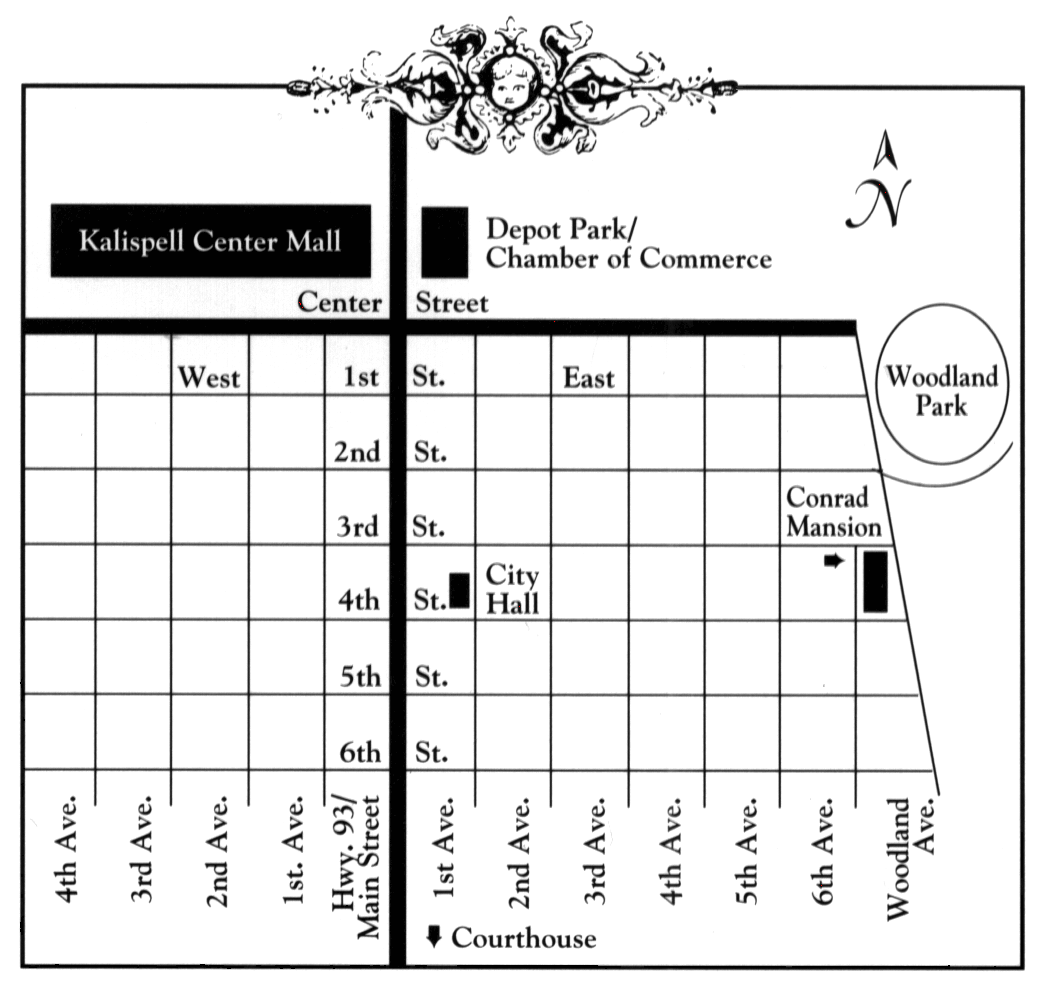
In 1868, at the age of 18, Charles Conrad left his boyhood home in Virginia and traveled to Fort Benton, Montana Territory. There he built a trading and freighting empire on the Missouri River that lasted more than twenty years.
In his lifetime C. E. Conrad lived through the Civil War and the settling of the West, and he left an indelible mark on the history of Montana. Read more about the family here.
The Mansion kitchen showcases a custom-made range, a Southern beaten biscuit machine, and a servants' call board. The dining room has the original Chippendale table and complete set of chairs. The bedrooms, with their imported marble lavatories, sleigh beds and canopied four-posters, appear as they did when many notable guests (including Theodore Roosevelt) were shown by the servants to their rooms.
The Great Hall, with its massive stone fireplace and golden oak woodwork, provided the setting for the legendary two-story Christmas tree, ablaze with the light of hundreds of beeswax candles.
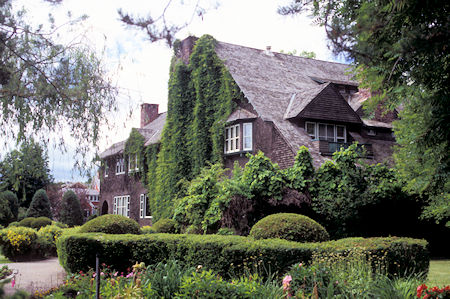
Conrad Mansion
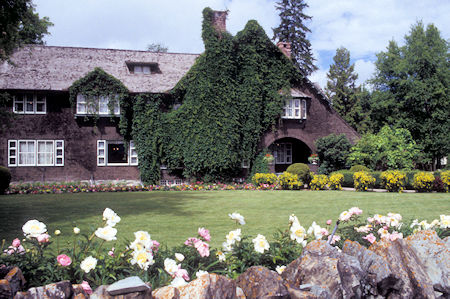
Conrad Mansion
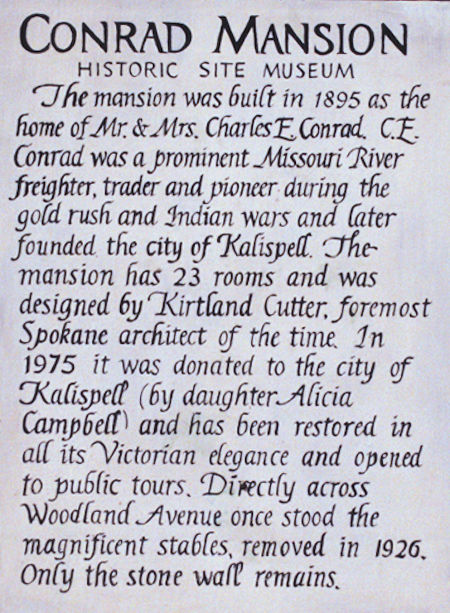
The Conrad Mansion was designed by Spokane architect, Kirtland Cutter, and was completed in 1895. The home's exterior is punctuated by arches, long gables, bay windows and massive native stone chimneys.
The horizontal lines belie its 13,000 square foot Norman style interior, which features quarter sawn oak trim and paneling, eight massive sandstone fireplaces, and wrought iron dual purpose light fixtures.
The windows in the home are consistently exquisite; diamond paned leaded glass windows are featured in most rooms, while several of the main rooms highlight colored & clear bottle glass, as well as 11 panels of Tiffany style stained glass.
On a more practical and innovative note, the house contains a freight elevator, a dumbwaiter, a warming oven, built-in fire hoses on each level, drying drawers in the laundry, and a communication system: electronic call box, intercom and even a speaking tube. Additional features are two Italian onyx cold water drinking fountains.
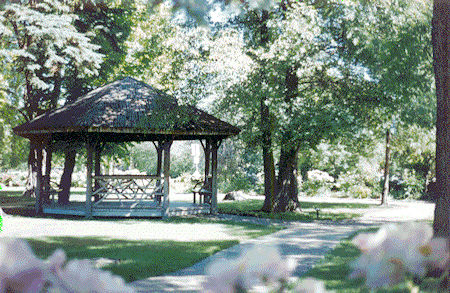
Conrad Mansion Gazebo
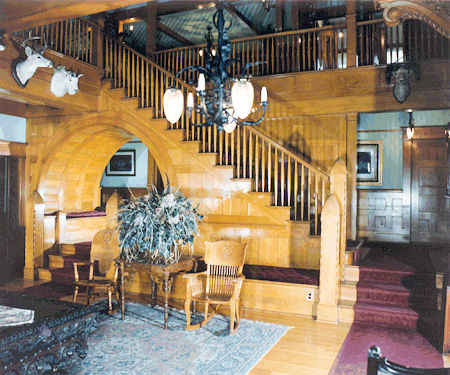
Conrad Mansion Main Hall and Arch
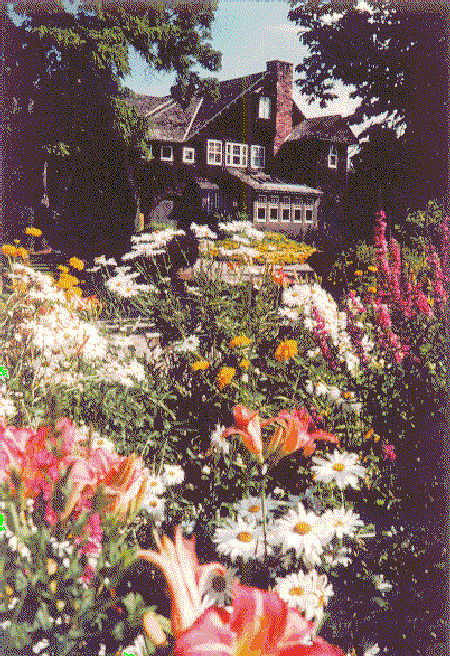
Conrad Mansion Flowers
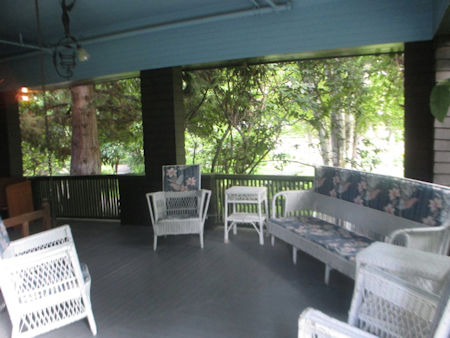
Conrad Mansion Front Porch
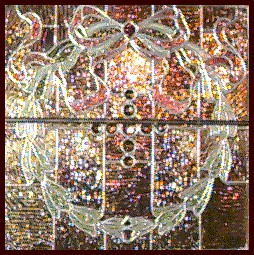
Conrad Mansion Stained Glass Window
Original family furnishings are located throughout the 26 rooms (including three bathrooms). The Drawing Room, which also served as a music room, features a hand painted linen ceiling. A second floor billiard and game room boasts a large bank of windows, window seats and oak paneling.
The nine bedrooms each have their own marble sink and walk-in closet.
Several service and recreation rooms are located on the 3rd floor, which is authentically restored (the home had no in-house servants' quarters; their lodgings were in the carriage house).
Along with original furnishings and accessories, extensive collections include original family clothing, dating from the 1880s to 1940s, and three generations of children's toys and dolls.
The home today sits on three landscaped acres, surrounded by a dry stone fence with iron gates.
Six large annual flower beds and extensive ever blooming perennial beds provide constant color during the summer season, with pruned hedges, evergreens, and spacious lawns serving as a lush background.
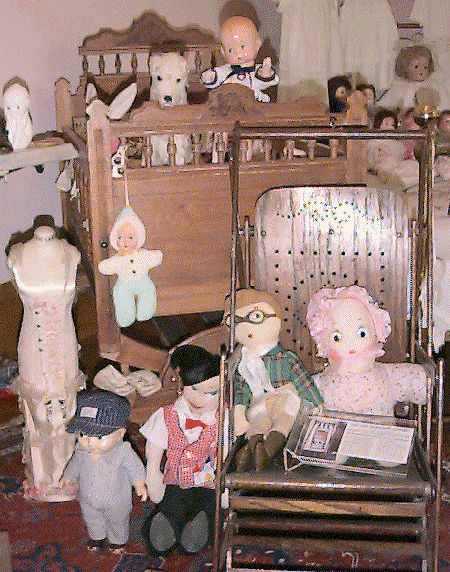
Conrad Mansion Toys
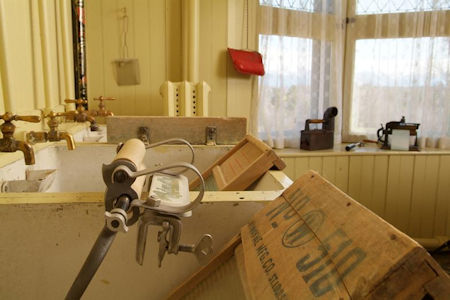
Conrad Mansion Laundry
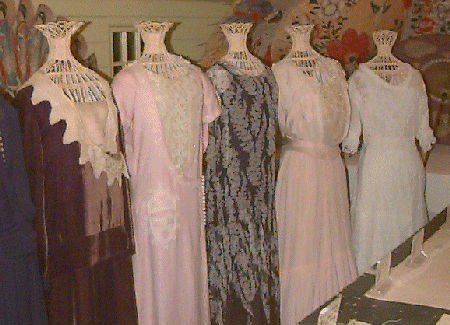
Conrad Mansion Clothing
spfw450hq.jpg)
Conrad Mansion Master Bedroom
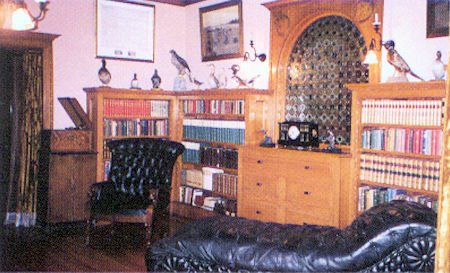
Conrad Mansion Library-Study
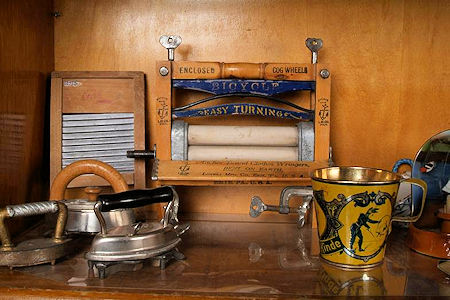
Conrad Mansion Laundry Tools
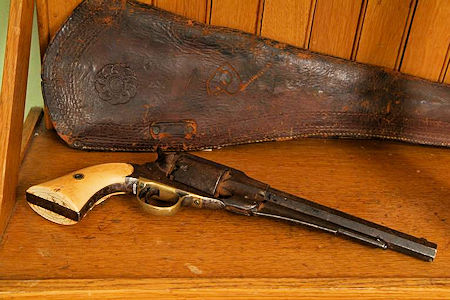
Conrad Mansion Gun
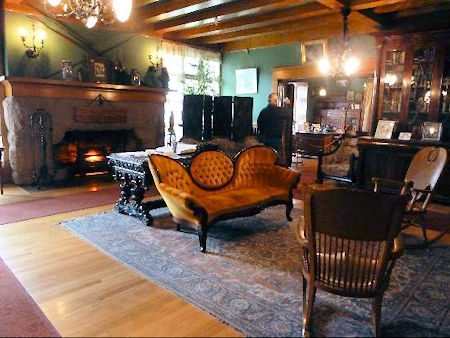
Conrad Mansion Front Room
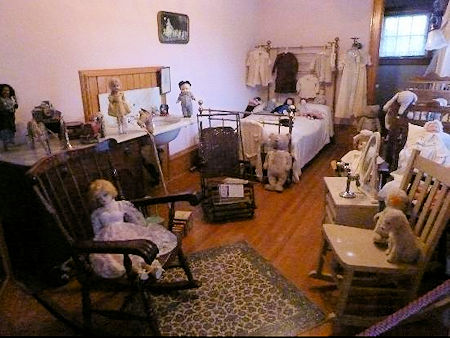
Conrad Mansion Children's bedroom
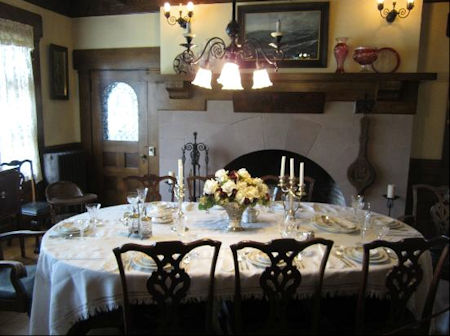
Conrad Mansion Dining Room
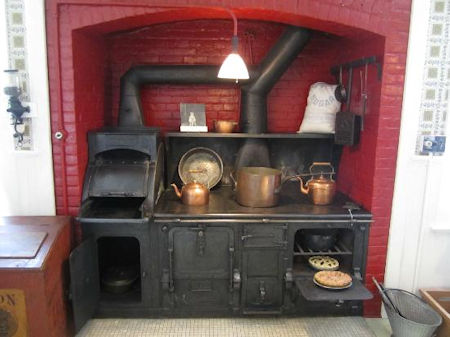
Conrad Mansion Kitchen